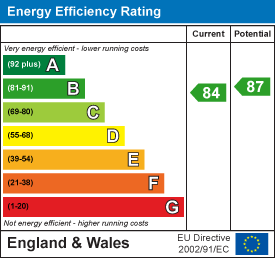For Sale
Viewing Request for
The Knoll, Allestree, Derby
6 Bed House - Detached
The Knoll, Allestree, Derby
Price:
Offers Around £1,250,000Sold STC
ECCLESBOURNE SCHOOL CATCHMENT AREA - Beautiful six/seven bedroom, five bathroom detached property with triple garage located on the edge of Allestree with easy access to Quarndon, Duffield and Kedleston.
Recently undergone refurbishment and completely redecorated throughout including attractive fitted wardrobes by Sharps in five of the six bedrooms and study.
The Location
The property enjoys an enviable prestigious location within the Quarndon Parish and offering a convenient location within easy access of local shops and amenities in Allestree and positioned close to Markeaton Park and the beautiful National Trust Kedleston Estate.
Ground Floor
Recessed Storm Porch
With Indian stone paved pathway and patio. Solid oak entrance door opening into spacious entrance hall.
Entrance Hall 23'3" x 15'5"
Recently laid herringbone Porcelain flooring, under-stairs storage cupboard, Video intercom system and solid oak staircase leading to the first floor.
Cloakroom 6'5" x 4'9"
With low level WC, wash basin, tiled splash-backs, tiled flooring and solid oak internal door.
Sitting Room 20'4" x 13'3"
With remote controlled gas fire, with Italian slate fireplace, made to measure mirror-backed bookcase by Alexander Rose Bespoke Furniture, double glazed window overlooking the rear garden and double opening internal oak doors.
Dining Room 16'2" x 13'3"
With double glazed French doors opening onto Indian stone paved patio and rear garden.
Music Room 9'8" x 9'6"
With double glazed window and solid oak internal door.
Study 13'8" x 11'6"
A fully fitted bespoke office including made to measure storage cupboards, two desks with integral power supplies and bookcase by Sharps, double glazed window overlooking the fore garden and solid oak internal door.
Living Kitchen/Dining/Family Room 27'7" x 22'8" x 11'8"
With one and a half bowl sink unit with mixer tap, base units with drawer and cupboard fronts, wall and base fitted units with matching granite worktops, matching fitted central full island seating for 4 people with granite worktops and incorporating Rangemaster cooker. Integrated dishwasher, space for fridge/freezer, double glazed window overlooking the rear garden, spotlights to ceiling, Italian tiled flooring, double glazed French doors opening onto Indian stone patio and fore garden and second set of French doors opening onto Indian stone patio and rear garden.
Utility Room 14'4" x 7'3"
With one and a half bowl sink unit with mixer tap, wall and base units with matching worktops, Italian tiled flooring, plumbing for automatic washing machine, space for tumble dryer and side access door.
First Floor
Feature Landing Incorporating Sitting Area 21'3" x 14'4"
With cathedral style double glazed window to the front, Juliet style balcony incorporating French doors to the front, matching staircase leading to the second floor and under-stairs storage cupboard.
Double Bedroom One 16'2" x 13'1"
With Juliet style balcony with double glazed French doors and oak internal door.
Dressing Room 9'3" x 5'6"
En-Suite Bathroom 9'8" x 9'6"
With bath with mixer tap/shower attachment, wash basin, low level WC, separate shower cubicle with shower, tiled splash-backs, tiled flooring, double glazed window and oak internal door.
Double Bedroom Two 13'3" x 12'7"
With Juliet style balcony incorporating double glazed French doors and oak internal door.
Dressing Room 7'3" x 3'8"
En-Suite Two 7'1" x 6'9"
With separate shower cubicle with shower, wash basin, low level WC, tiled splash-backs, tiled flooring, double glazed window and oak internal door.
Double Bedroom Three 13'5" x 11'8"
With double glazed window and oak internal door.
En-Suite Three 10'7" x 6'0"
With separate shower cubicle with shower, wash basin, low level WC, tiled splash-backs, tiled flooring and oak internal door.
Double Bedroom Four 13'6" x 11'8"
With double glazed window and oak internal door.
Double Bedroom Five 14'4" x 9'6"
With double glazed window and oak internal door.
Family Bathroom 9'8" x 9'4"
With bath with mixer tap/hand shower attachment, wash basin, low level WC, separate shower cubicle with shower, tiled splash-backs, tiled flooring, double glazed window and oak internal door.
Second Floor
Landing Incorporating Sitting Area 15'8" x 9'8"
Games/Cinema/Double Bedroom 7 29'11" x 15'7"
With five double glazed Velux windows.
Double Bedroom Six 11'6" x 10'9"
With double glazed window and internal glazed door.
En-Suite Four 8'11" x 3'4"
With separate shower cubicle with shower, wash basin, low level WC, double glazed Velux window and internal door.
Boiler Room 8'5" x 5'1"
Newly installed Worcester Bosch system boiler with 11 year guarantee - See Vendor for further details.
Cloakroom 6'2" x 5'2"
With low level WC and wash basin.
Front Garden
The property enjoys a deep landscaped fore garden enjoying shaped lawns, flower beds, shrubs and Indian stone pathways and patios providing a pleasant sitting out and entertaining space.
Rear Garden
The rear garden continues the theme from the front garden and has shaped lawns, flower beds, Indian stone pathways and patio again providing a pleasant sitting out and entertaining space.
Private Gated Entry
The property is set back behind a high retaining brick wall incorporating solid oak, double opening, electric remote control gates and opens onto a sweeping gravel driveway providing car standing space for approximately six to eight cars and leads to a brick and tile built triple detached garage.
Triple Garage With Gym 31'11" x 17'5"
Constructed of brick and tile with concrete floor, power, lighting, three up and over doors, two of which are newly motorised with remote control, white painted walls and ceiling and side personnel door.
Gym 31'11" x 19'3"
Also incorporated within the triple garage is a side personnel door with a staircase leading to a boarded roof space providing good storage power and lighting, four double glazed windows and three double glazed Velux windows.
Outside WC
With low level WC, Belfast sink and cold water tap.
Security
CCTV and alarm system.
Fast Internet
Elon Musk’s “Starlink” Satellite broadband installed, delivering extremely fast and reliable internet access.
Council Tax - G
Amber Valley




